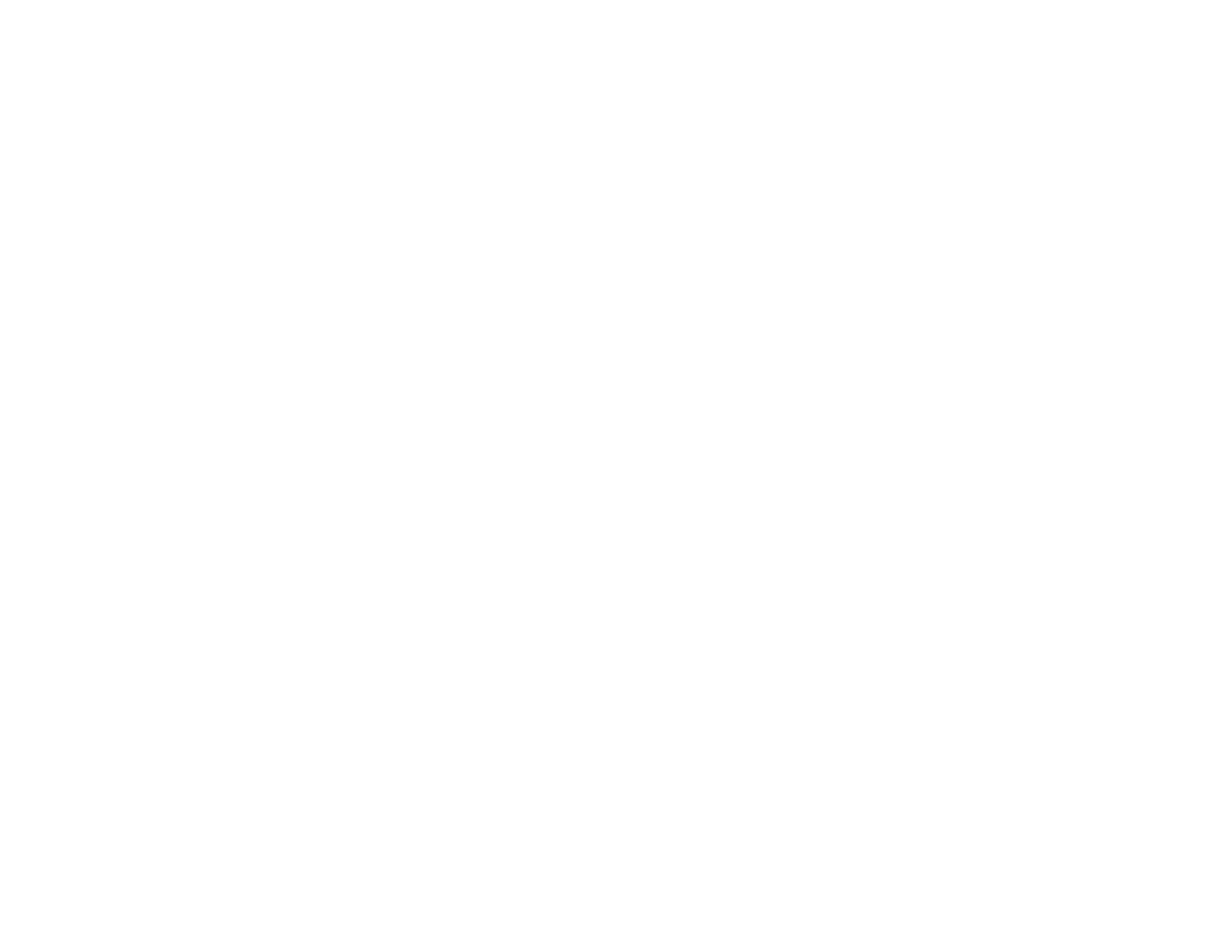
Healthcare Architecture and Interior Design
Healthcare projects designed to inspire, connect and perform for healing.
Your patients, staff and community deserve an environment that promotes the best possible health outcomes. Along with the important health and safety standards for the modalities you provide, LNB Studio can make a difference with thoughtful design, strategic thinking, operational improvement and a sensitivity to human interaction. Our healthcare architects and interior designers provide research-informed and evidence-based design approaches.
Healthcare building types:
Ambulatory Care and Surgery
Behavioral Therapy & Psychiatric Service Centers
Dental Clinics
Facility Dining & Food Services
Federally Qualified Health Care Centers
Hospitals
Medical Office Buildings
Physical & Occupational Therapy Centers
Rehabilitation Facilities
Clients partner with LNB Studio to collaboratively design places that support health, wellness and vitality for the communities they serve. Each healthcare group has specialties that uniquely distinguish and attract their community. LNB Studio’s approach includes celebrating those inspirational qualities in the design to support an emotional connection, because we know that when people feel connected, performance and well being improves.
Industry expertise you can rely on.
LNB Studio works with strategic consultants in a variety of healthcare project types including interior fit-outs, new buildings, remodels, additions and renovations. We pride ourselves on our firm’s “Listen-Nurture-Build” approach — which begins with asking the right questions, thoroughly researching the answers, and creating accurate project plans to provide solutions that reflect your unique mission, values and vision for healthcare.
Healthcare clients:
BJC HealthCare
Compass Health Network
Complete Wellness Center,
d.b.a. The Gut DocCrider Health Centers
Geona Healthcare
Innovative Therapy Services, LLC
Mercy Hospital South St. Louis
Neurology Associates
SIUE School of Medicine
SSM Health
Washington University in St. Louis
Washington University School of Medicine
LNB Studio is a leading design partner for healthcare facilities in the greater St. Louis area and a certified Minority & Women-Owned Small Business (MWBE).
Contact LNB Studio
LNB Studio will work closely with you to develop a design which highlights the deeper meaning and purpose of your healthcare facility. Our core values of doing good, practicing compassionate design, valuing teamwork, and ensuring growth and competency are integral to everything we do — and our commitment to providing a positive client experience is unmatched. Meet the LNB Studio team to read more about our qualifications and expertise.
Are you ready to bring your healthcare business’s vision to life? Connect with LNB Studio to start the conversation.




