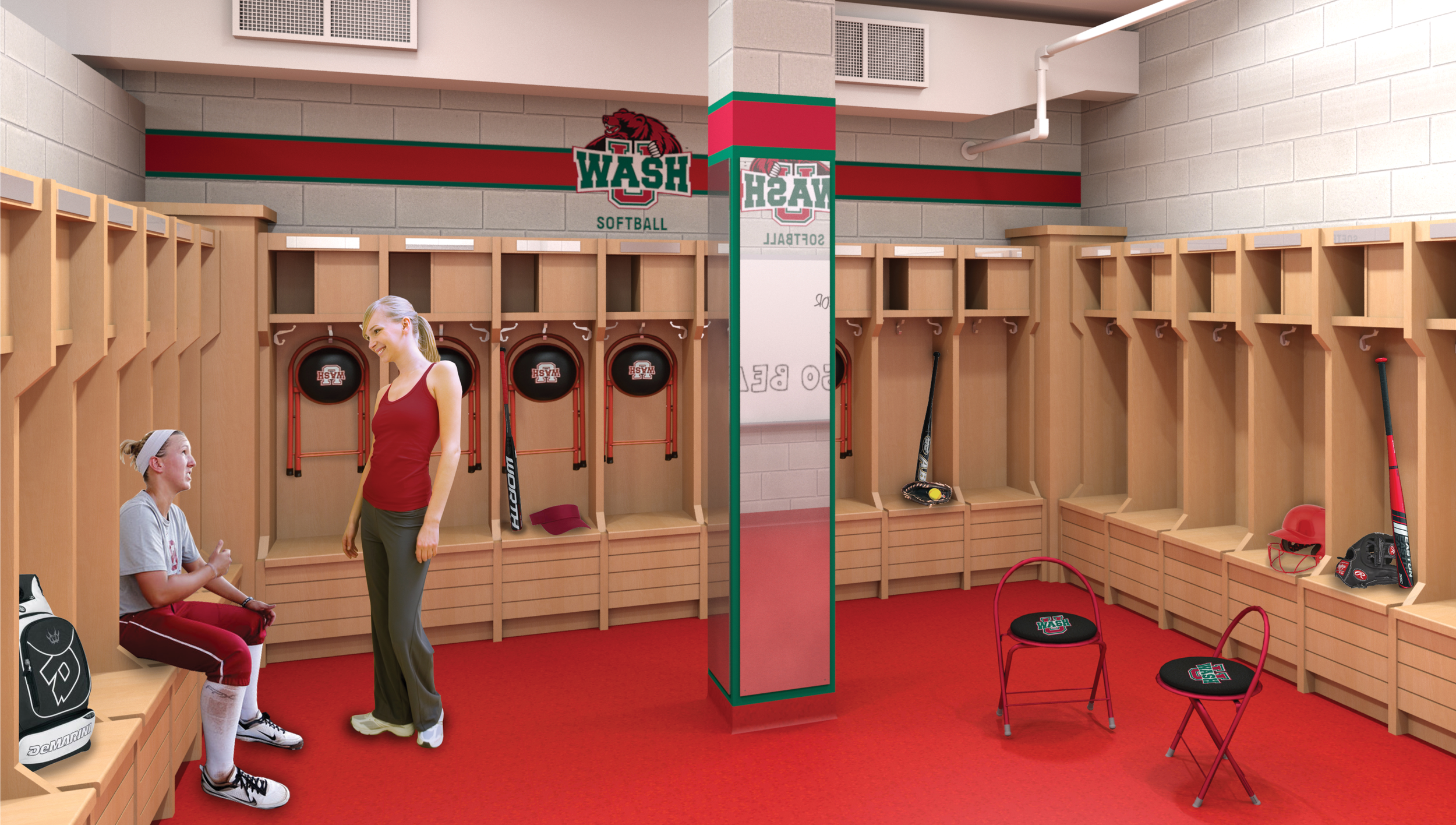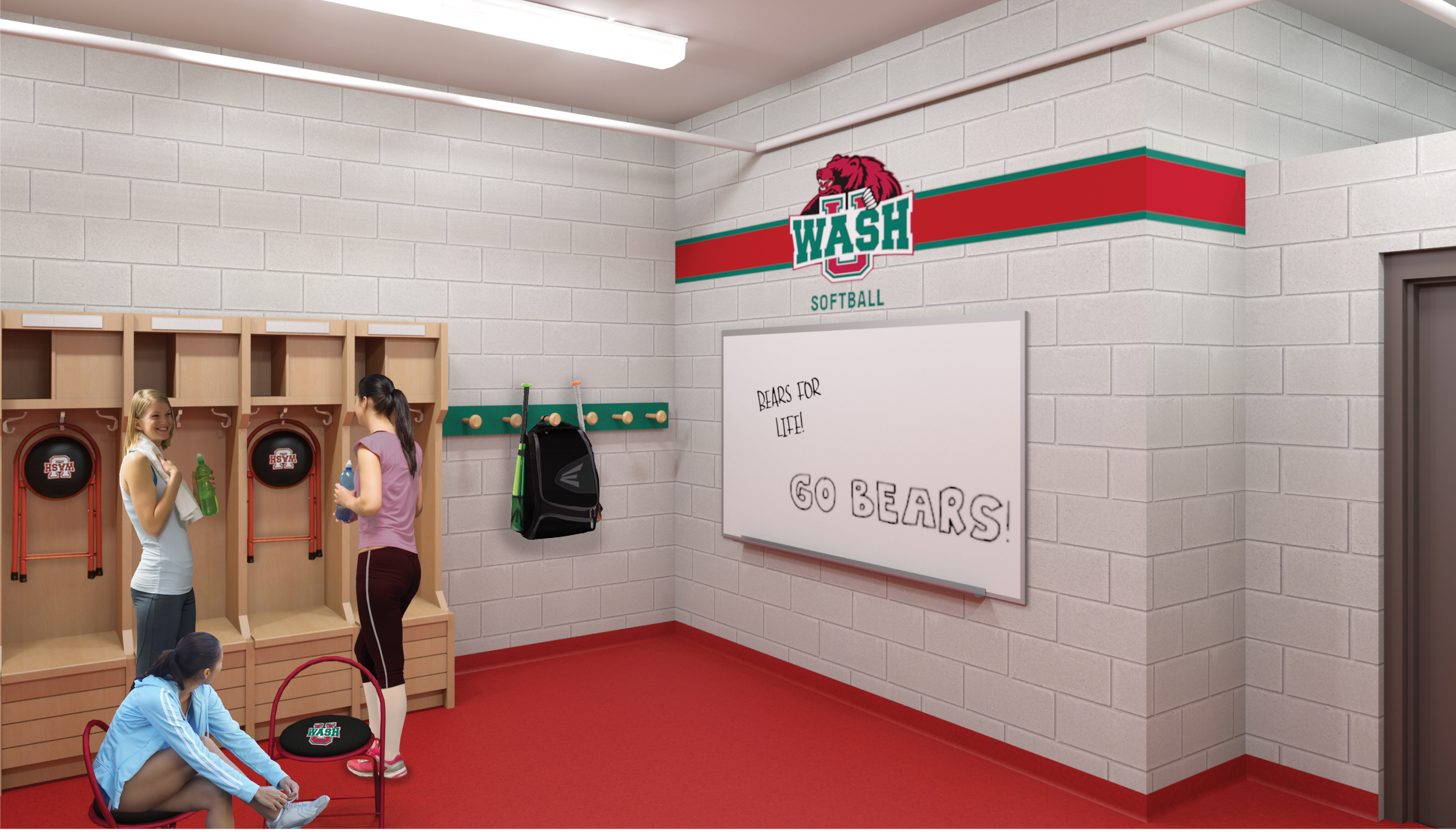
WashU Varsity Team Locker Rooms
A team space.
St. Louis, Missouri
Washington University of St. Louis
965 SF
Location:
Client:
Project Size:



LNB Studio collaborated with Washington University to design three new varsity team locker rooms — women's softball, men’s swim team and the women’s swim team. For the women’s varsity softball team, a former locker area for the tennis team was renovated to provide a private team locker space. It contains 24 stained wood gear-type lockers with built-in seats and electronic interior fans for drying ventilation, mirrors, marker board, softball bat wall hooks, shelving unit and a lockable equipment storage closet.
The existing varsity men’s and women’s swim team locker rooms were gut renovated to provide better floor drainage, new flooring, new phenolic gear type lockers with built-in seats and internal drying fans and all new finishes. Additionally, LNB coordinated with Washington University for team wall graphics within the rooms.
