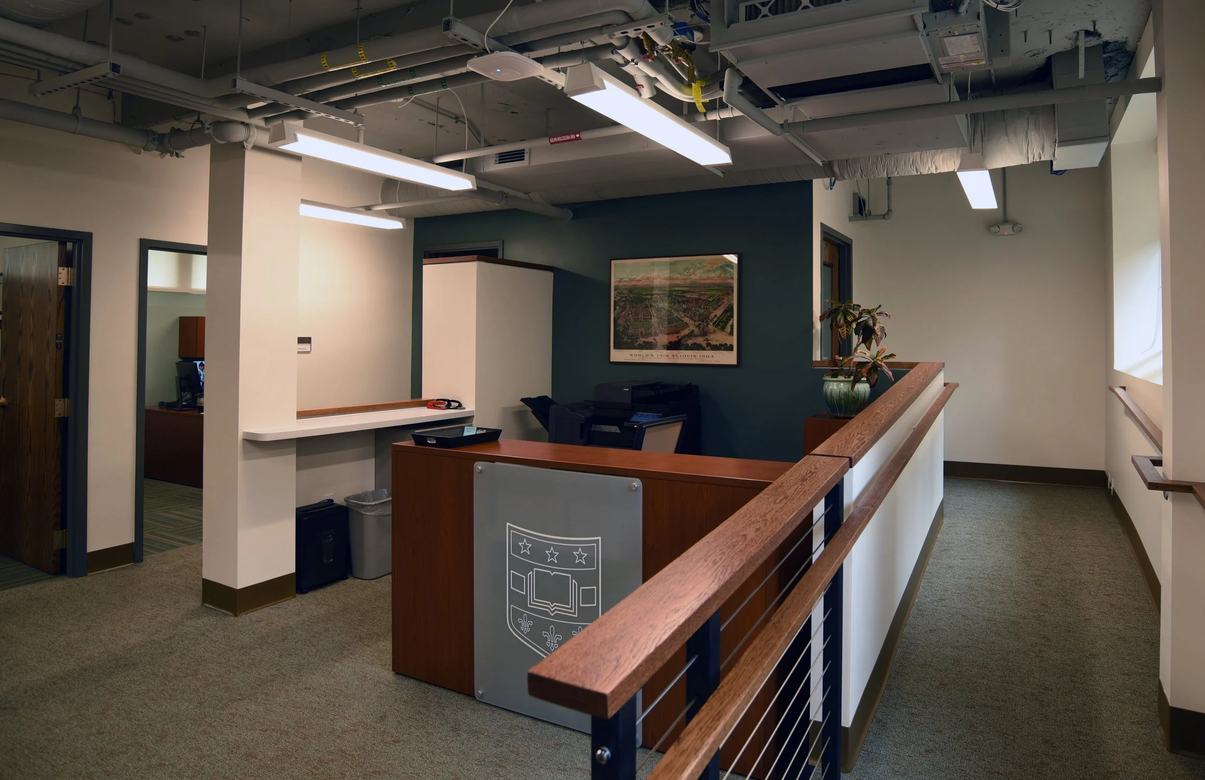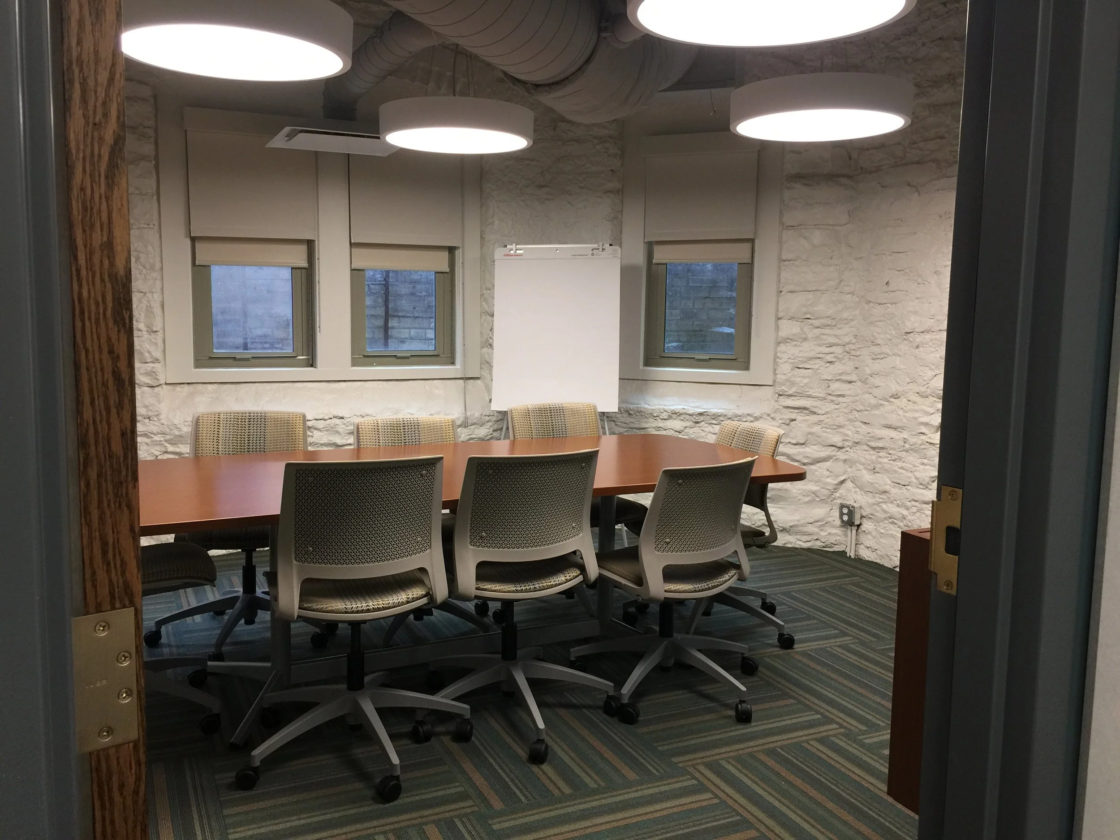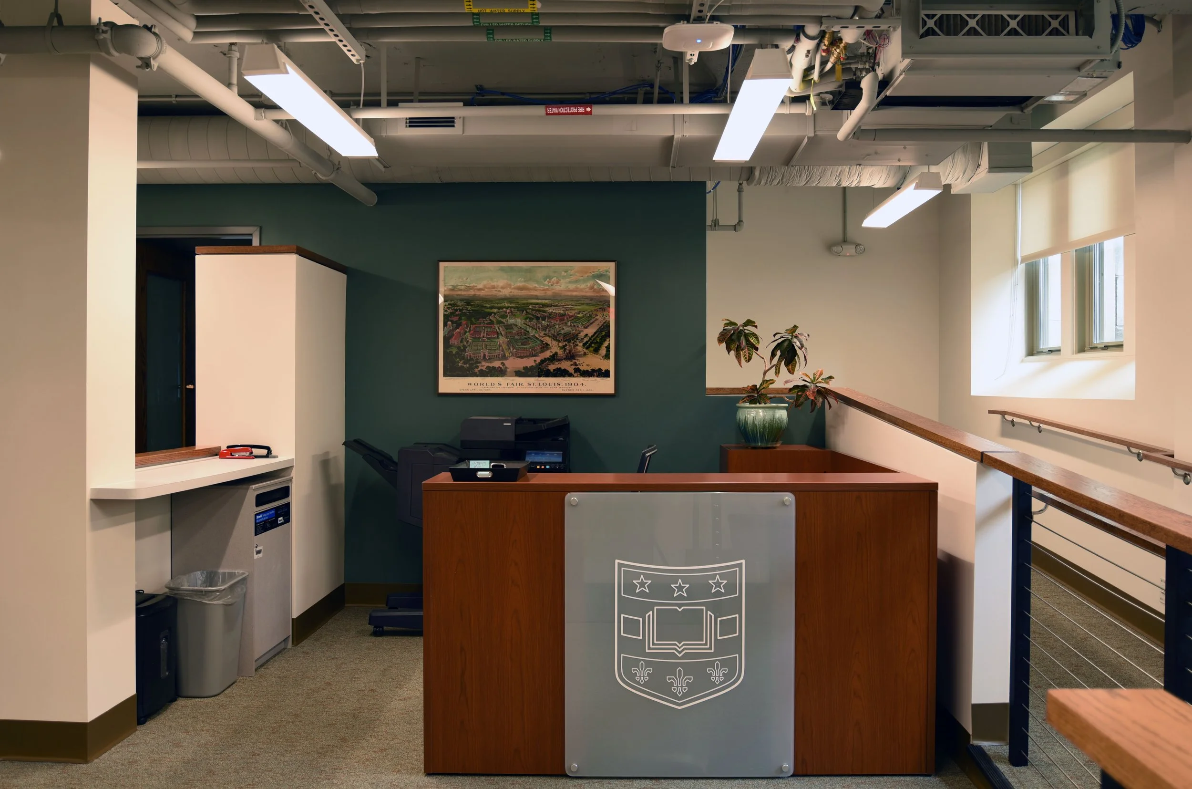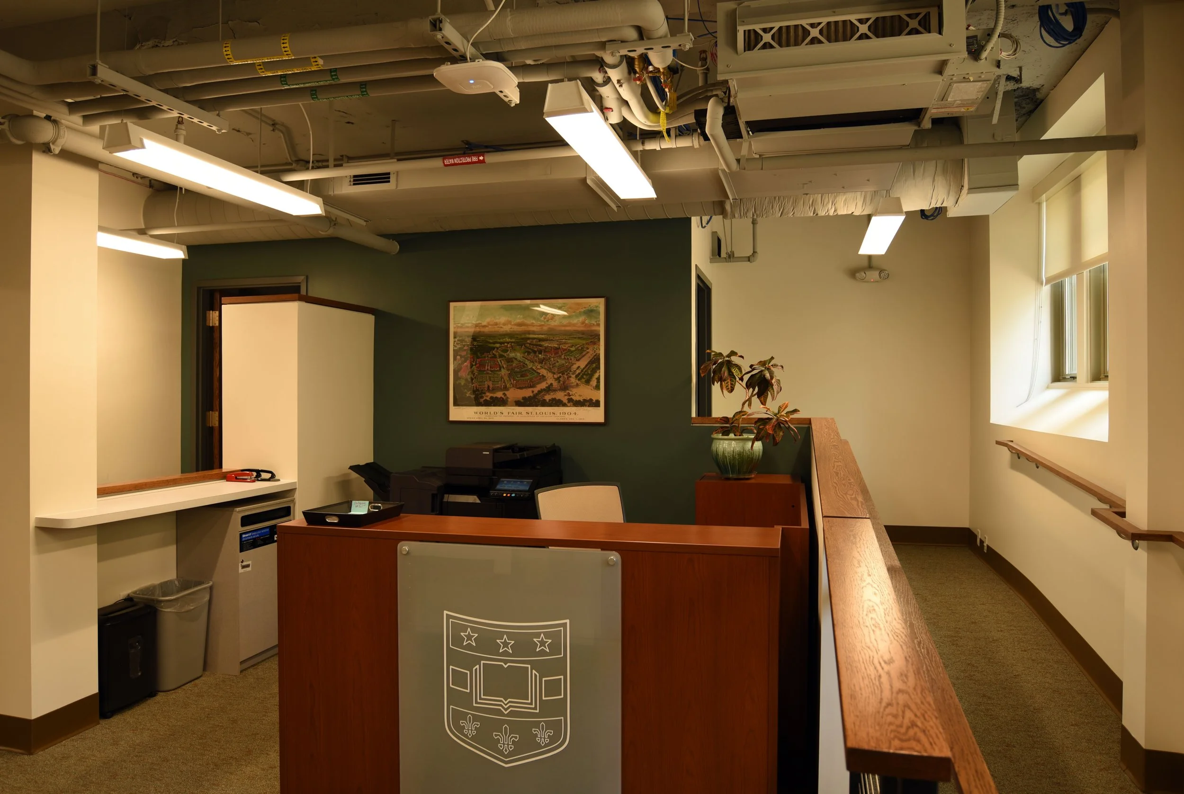
WashU Title IX Office
A calm and welcoming space.
St. Louis, Missouri
Washington University of St. Louis
1,400 SF
Location:
Client:
Project Size:




Located in the center of campus, in the basement of UMRATH Hall, the space had previously been many things: a bar, a Subway sandwich shop, shell space for contractors, and a temporary office for the football coaches. A challenging space, it boasted three concrete floor levels, surface mounted condensate pipes/drains across the floor, exposed MEP/FP systems, and sound issues through ceiling penetrations above.
The space would now become a new Title IX Office suite for an attorney and her staff: two private offices, reception and waiting area, a conference room, a new kitchenette and restroom. The attorney desired a professional, non-pretentious, calm and welcoming space for her clients with the image and functional needs of a non-discriminating legal office. To offset the tight restrictions of the basement space, difficult geometry generated by ADA compliant floor level access, security, privacy and budget, LNB borrowed visual space, natural light, and adopted the WUSTL finish pallet.
