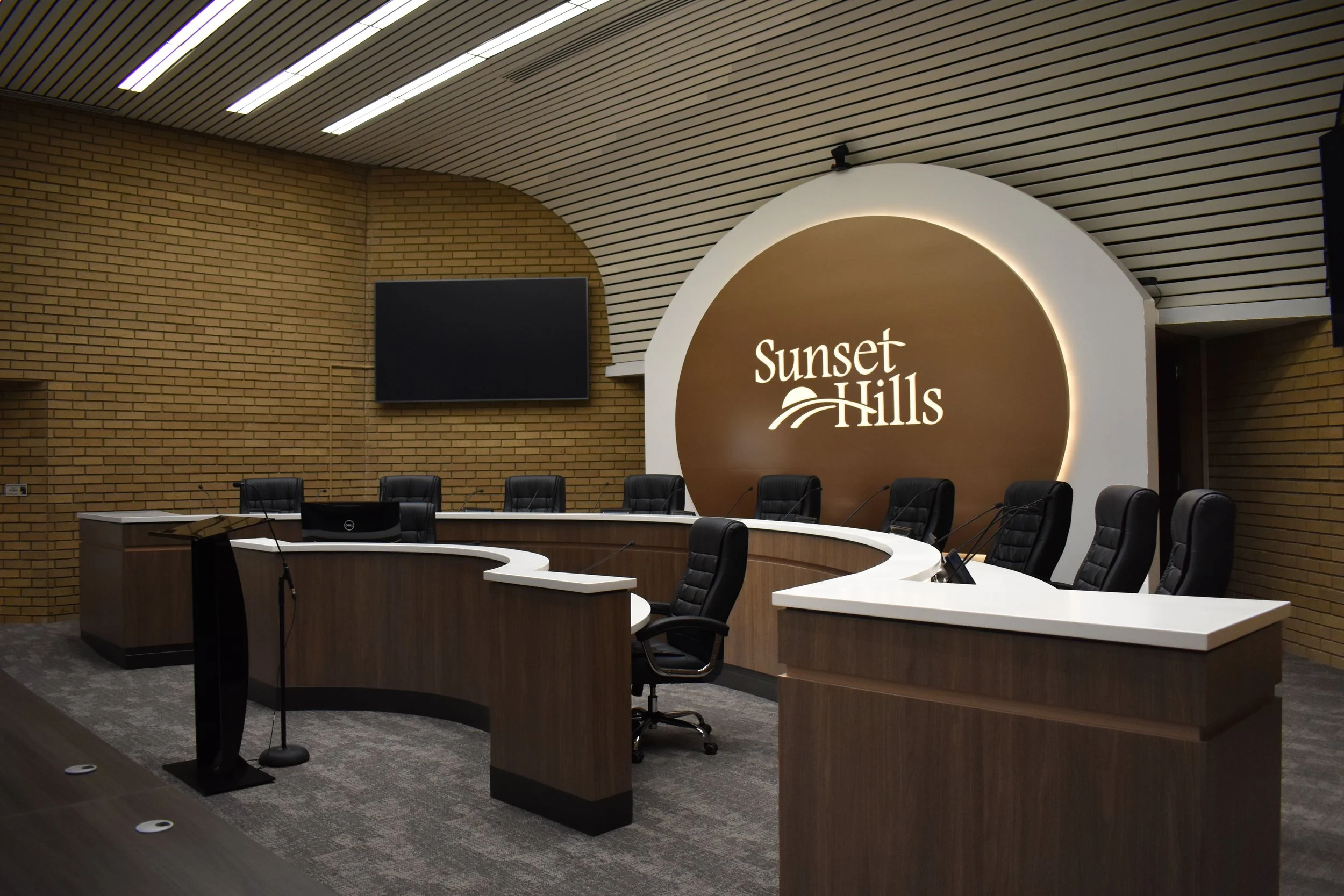
Sunset Hills City Hall
A Customer Service Experience.





Location:
Client:
Project Size:
St. Louis, Missouri
City of Sunset Hills
6,500 SF
The interior remodel of the Sunset Hills City Hall consisted of the public spaces (including the Lobby, the Council Chambers, and restrooms), and also office spaces for the Administration and Public Works departments. The project was primarily to improve the customer service experience, the office workflow, building security, and to update the aesthetics of the building to match the modern image of the city of Sunset Hills. New public Lobby transaction windows will allow increased visibility and ADA compliance while offering enhanced security for staff. The Council Chamber was fitted with a new custom ADA-compliant dais with emergency mitigation aspects built into the casework. New custom backlit architectural signage with the city’s logo was designed for branding. New all-glass entrance doors At Chambers allow visual transparency of government actions from the Lobby. All spaces throughout the project received new finishes and custom casework to facilitate an ideal workflow. New furniture selections and specifications were provided.
