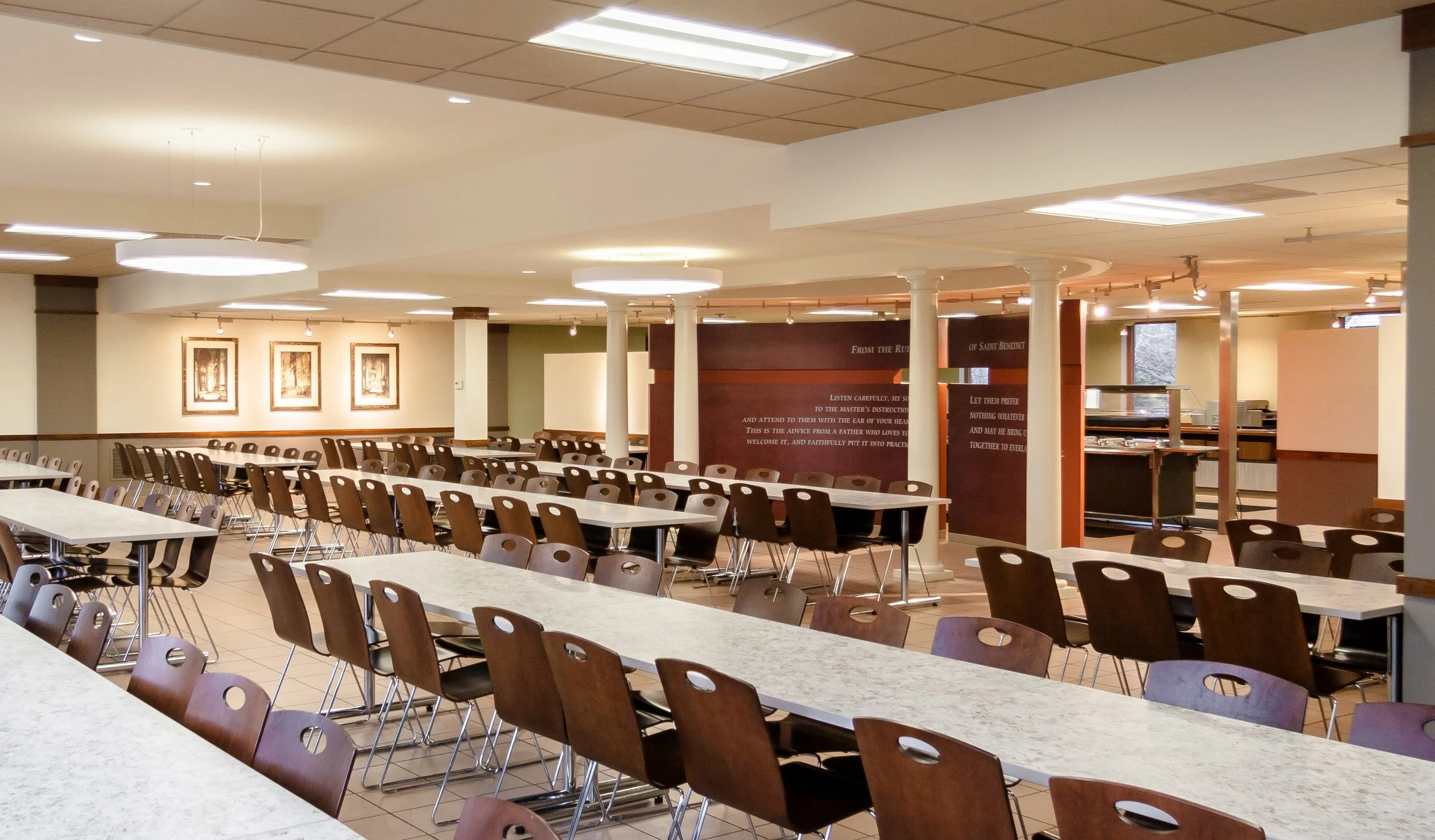
St. Louis Abbey & Priory School
A monastic difference.
St. Louis, Missouri
St. Louis Abbey & Priory School
3,890 SF
Location:
Client:
Project Size:



Before redesigning the existing cafeteria, LNB Studio developed an in-depth understanding of the St. Louis Priory college-prep, all boy, Catholic, grades 7 -12 school, and the Benedictine Monastic influence that differentiates it. LNB’s concept changed the spirit, function and image from a cafeteria into a “Refectory” borrowing from the Benedictine roots of hospitality, nourishment and rest. Devised circulation, zoning, distribution, furniture, and cladding of existing equipment strengthens the image of a relevant and progressive school.
Purposeful organization and selection of elements, finishes and design vocabulary are used to juxtapose historical, current and aspirational connections which included a re-purposing of their old gym bleacher seats as counter tops for sentimentality against a contemporary brushed stainless cabinet front. Multi-use design for large and small groups, casual and more formal gathering adds value to the limited space that lives larger. Critical goals of increasing occupant capacity and improving flow for quick student access to their meal with a wait time of under 4-minutes from point of entry, keeping costs within budget and a tight 17-day construction schedule was achieved.
