Crider Health Center
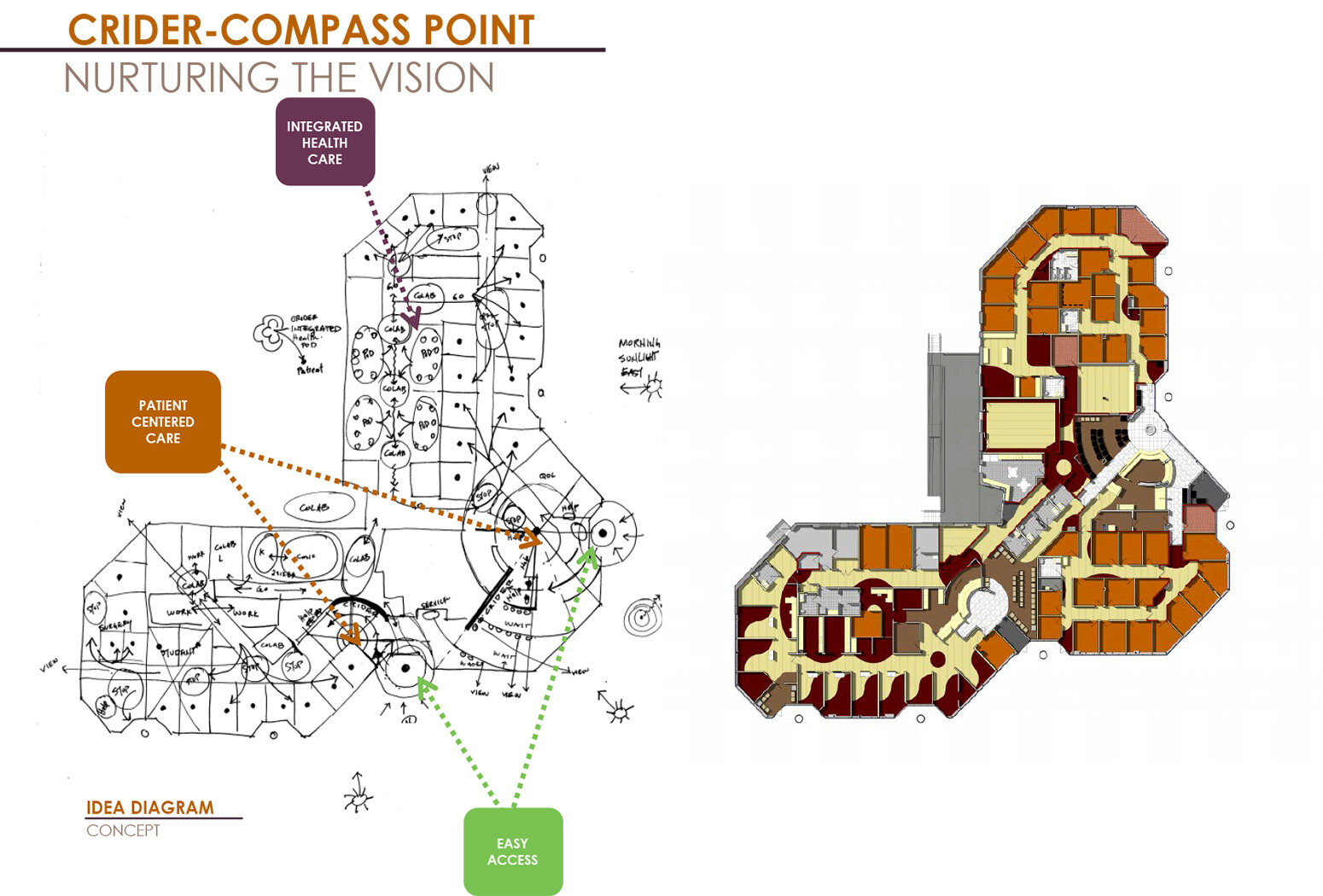
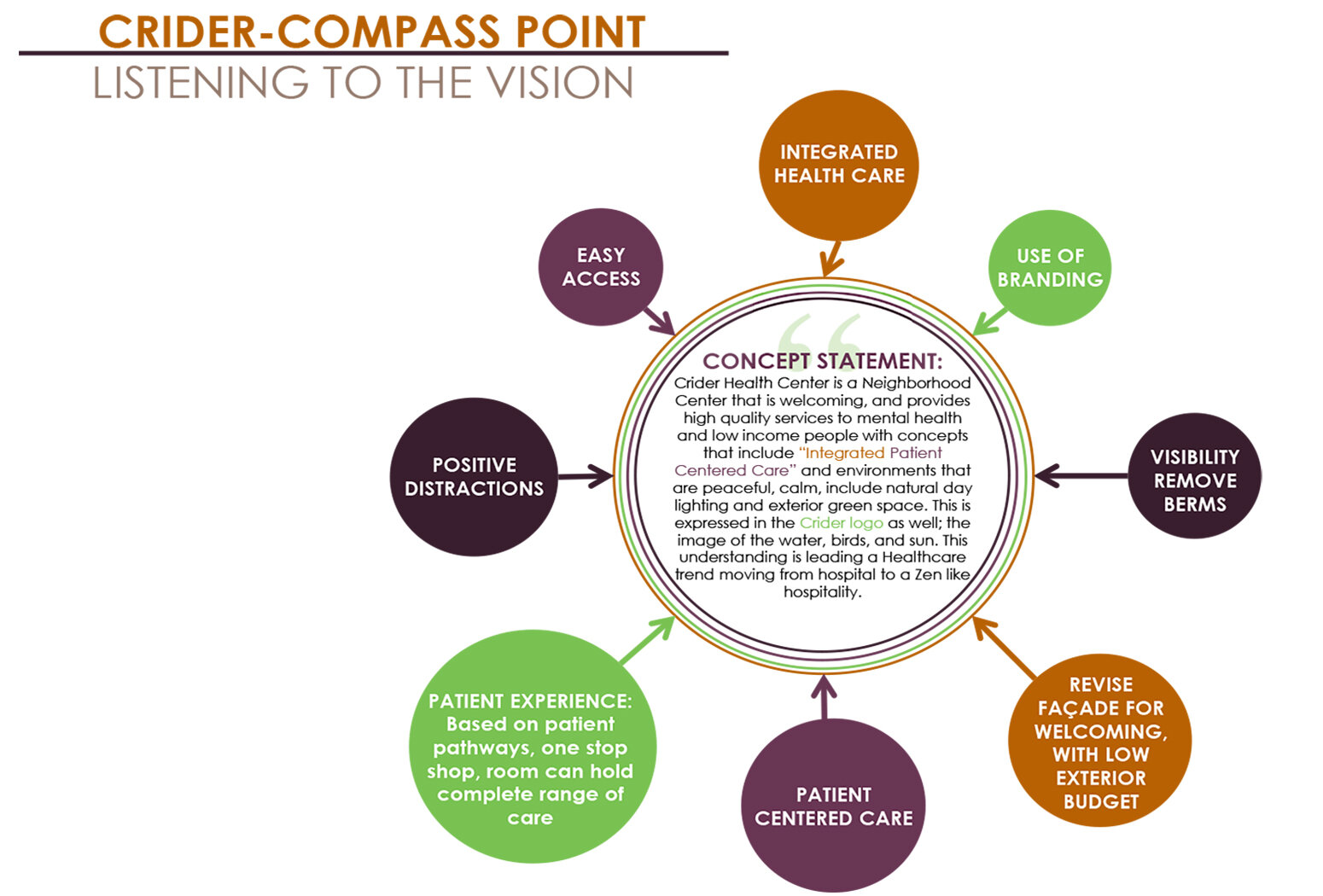
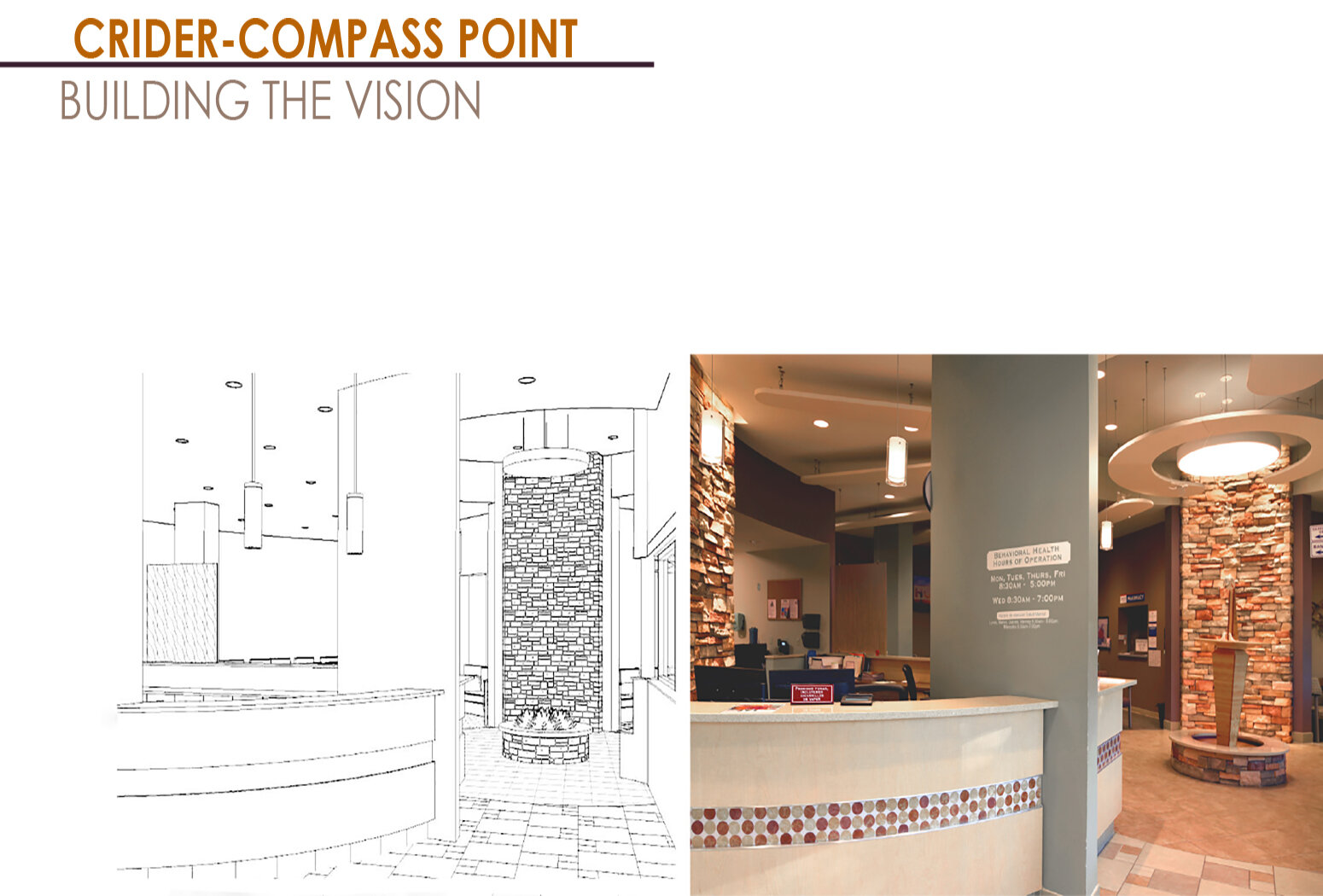
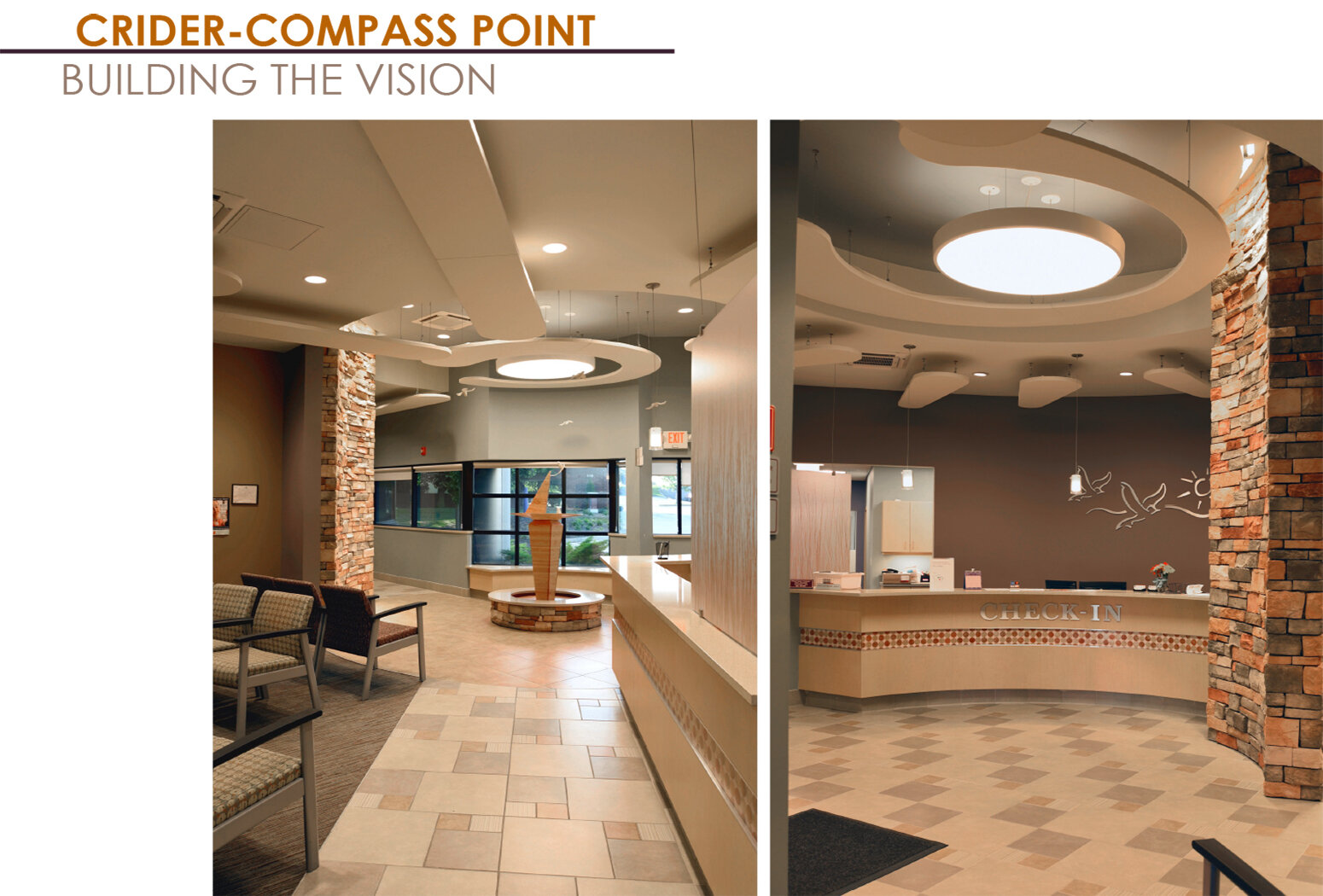
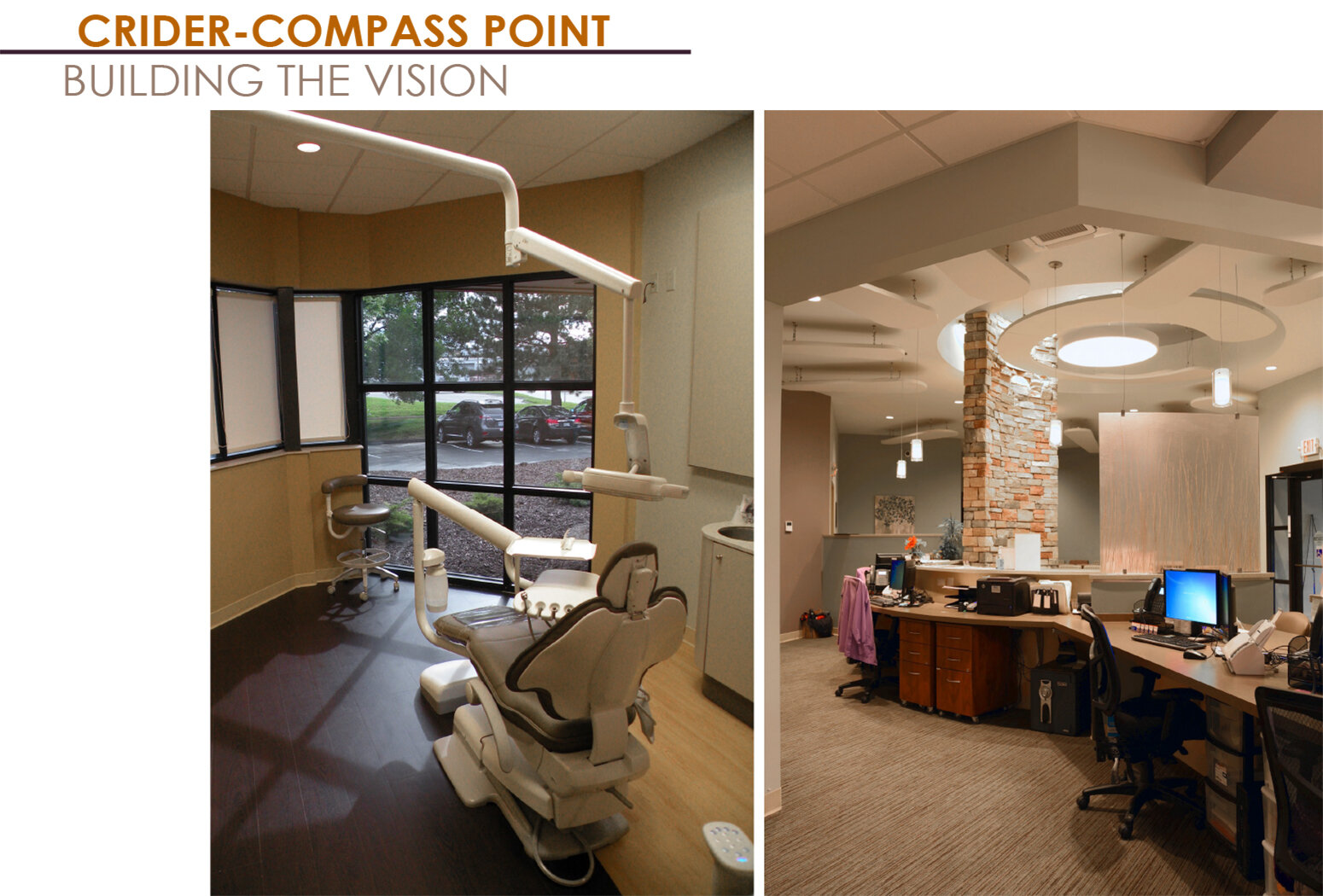
Project Overview
LNB’s addressed a challenge of an oddly shaped office building and adapt it to a new patient space was to focus on the quality of the patient experience. Various offices and services were incorporated into the project such as dental, behavioral and community based services, pharmacy, and meeting rooms for outreach programs which serve the mental and emotional health needs of under and uninsured families This was a 3-phased project. Exterior work included changes to the building fenestration, color and signage. Site work upgrades involved increased parking, ADA modifications, and landscaping.
For Crider, patient centered services meant providing their clients with mental, dental, primary healthcare and social services under one roof for the convenience of their patients, and to afford the providers the opportunity for collaboration. The plan concept positions the patient at the center upon reception. The concentric reception/waiting area focuses on a central fountain, and views to the exterior garden beyond add to the serenity. Sensitivity to the patient’s perspective includes their travel path and sensory experiences, thus attending to and upgrading all aspects of the patient experience.
