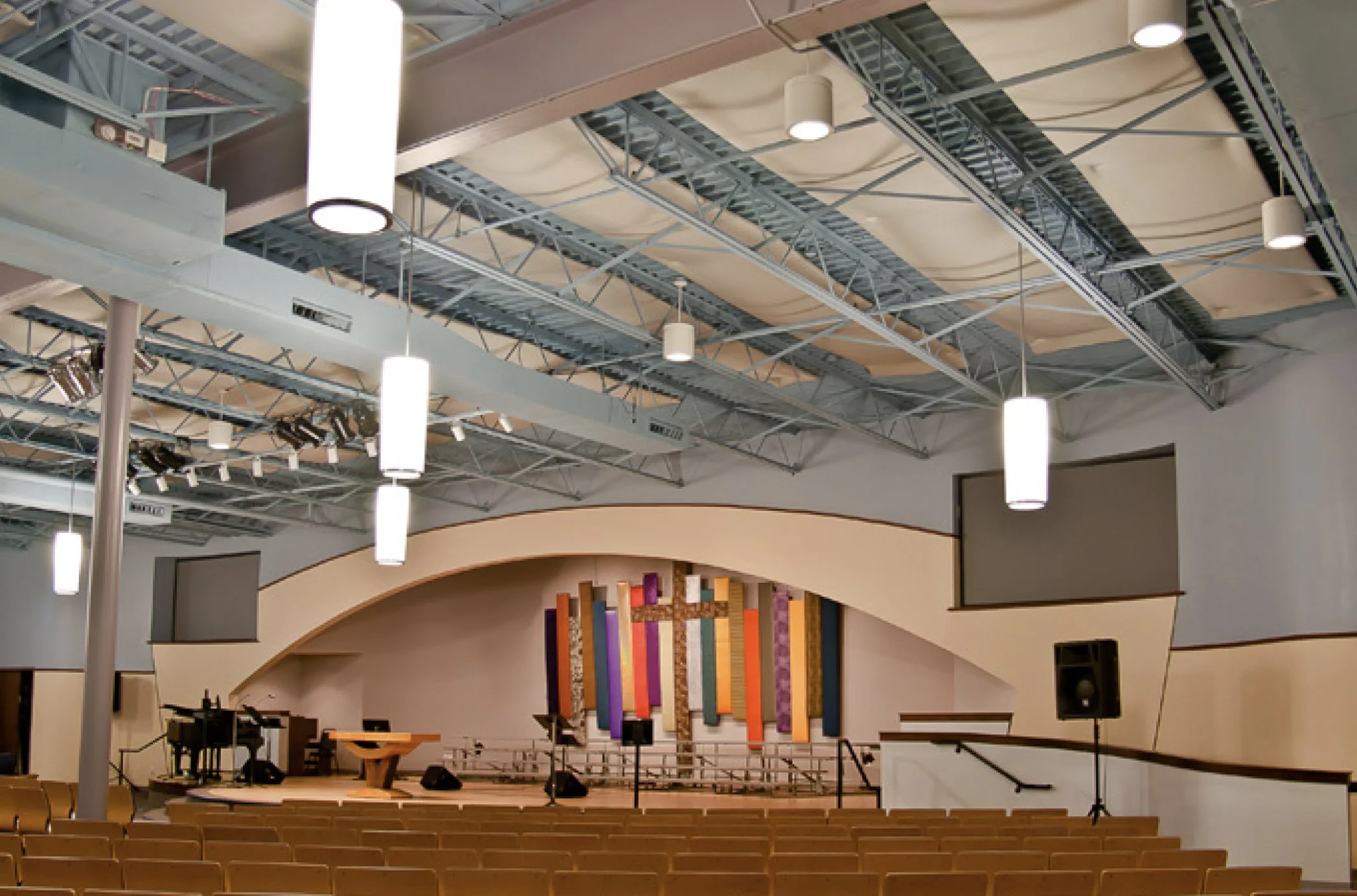
Metropolitan Community Church
A Cultural Connection.
Location:
Client:
Project Size:
St. Louis, Missouri
Metropolitan Community Church of St. Louis
21,000 SF
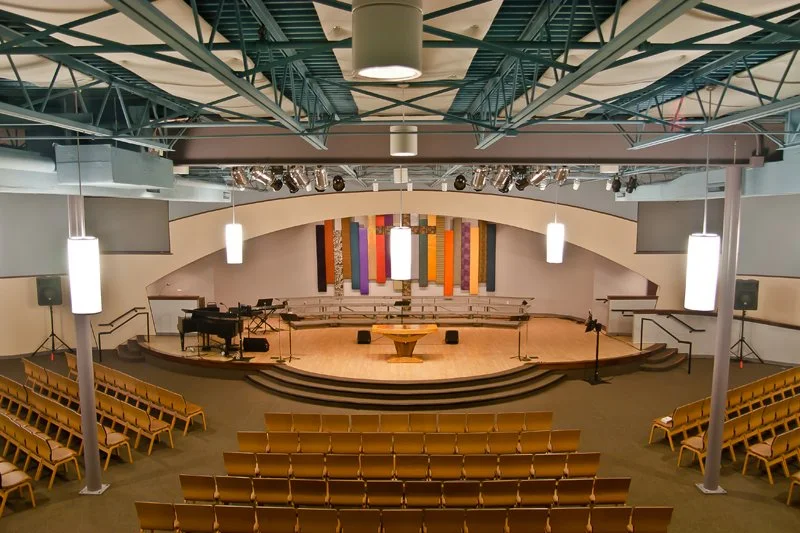
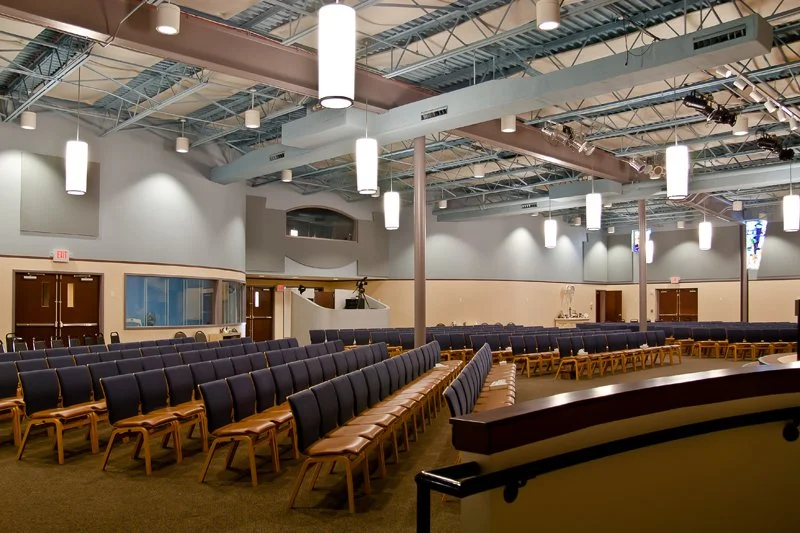
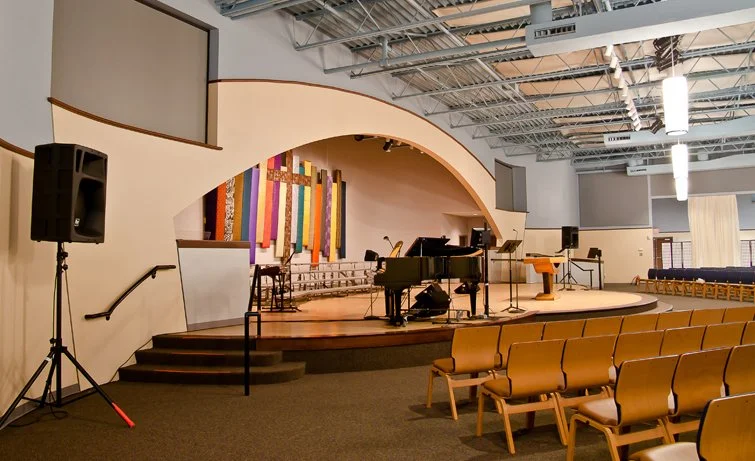
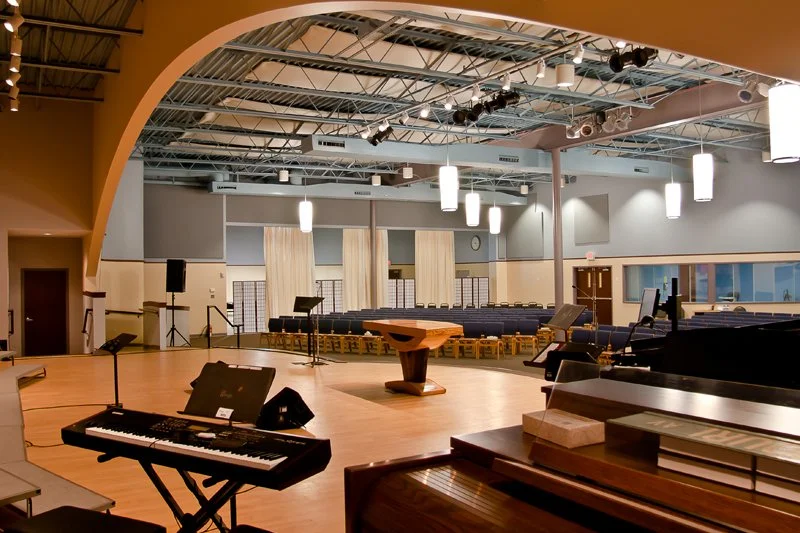
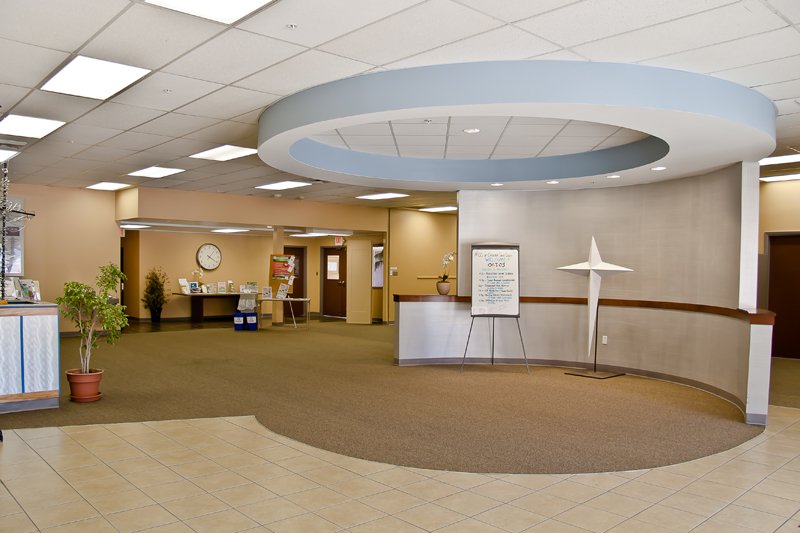
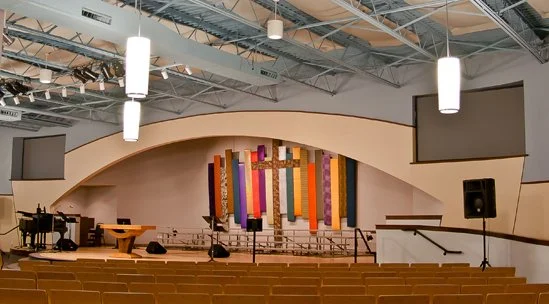
The adaptive reuse of an existing 38-years old pre-cast concrete warehouse building required LNB to creatively think beyond convention to transform a big empty box into an attractive state-of-the-art contemporary place of worship, education and community service that culturally connected with a Christian congregation of 400 people. Exterior challenges included designing on a tight budget for a new main exterior entrance and adjacent spire. A prominent dramatic composition of stained glass, pitched roof, and a crucifix spire visually identifies the facility from afar. The remainder of the exterior was transformed by limited use of new materials in concentrated areas, a new curvilinear molding and a generous use of painting on the rest. To mitigate the boxy nature of the interior space, curving elements provide a softening contrast that gives a friendly human scale and sweeping visual interest. The symbolisms of the congregation were incorporated into the design of all major spaces. Flexibility, contemporary conceptual ideas, complete the reimagination for a high-tech audio-visual Sanctuary with theatrical lighting, chapel, fellowship hall and various support spaces such as a control booth and soundproof cry room.
